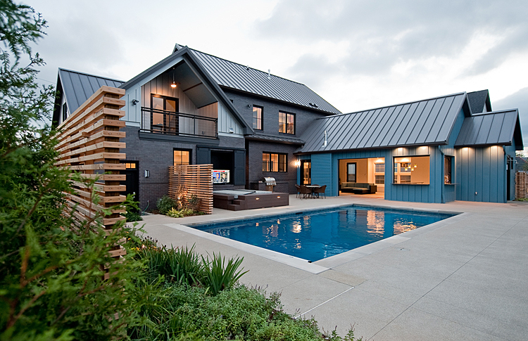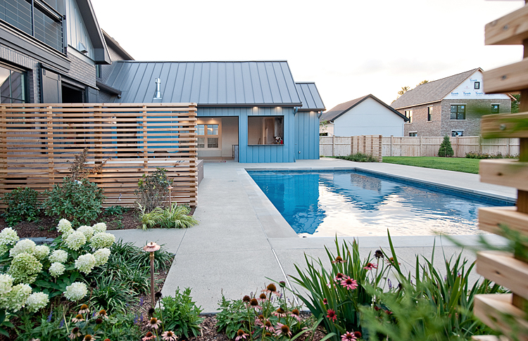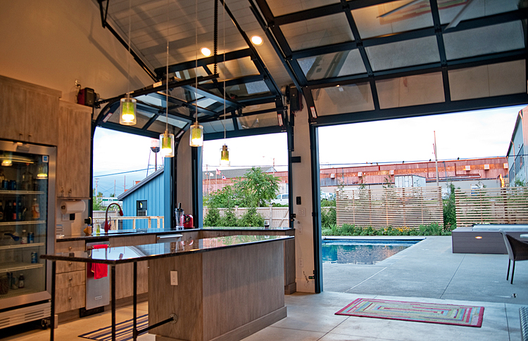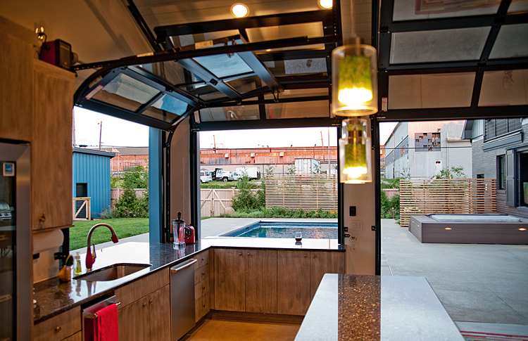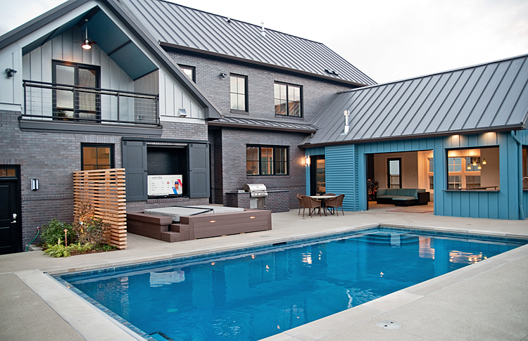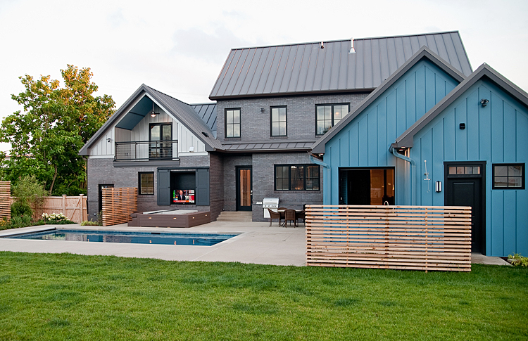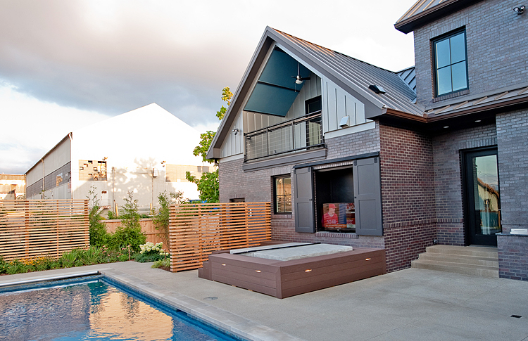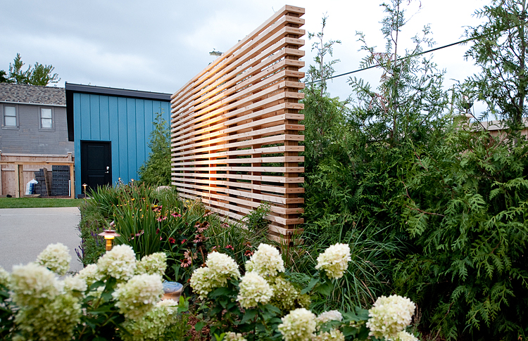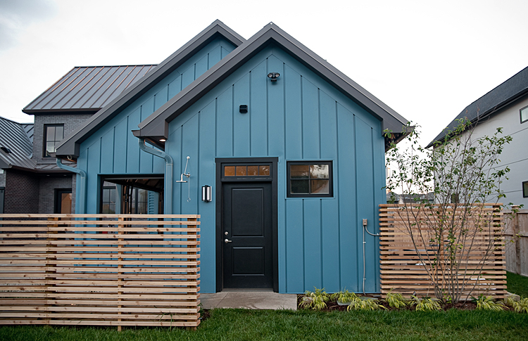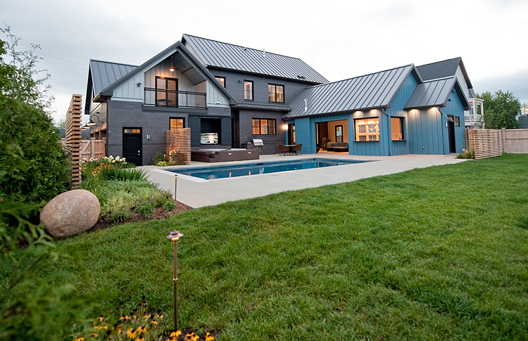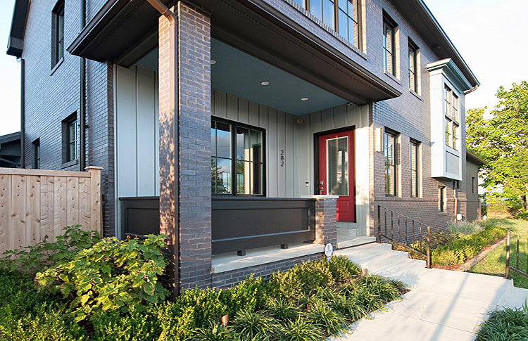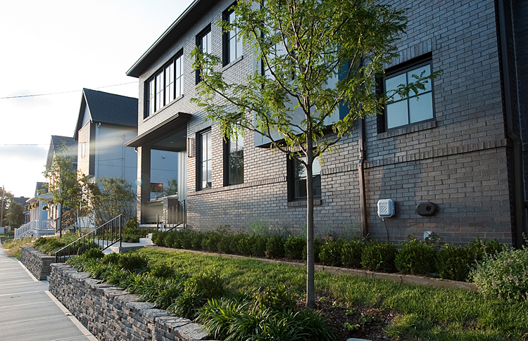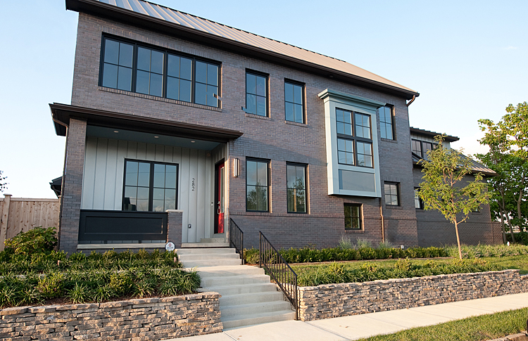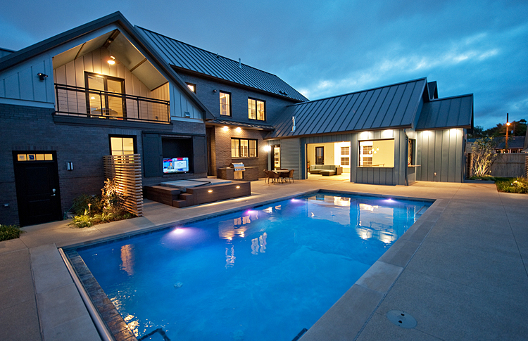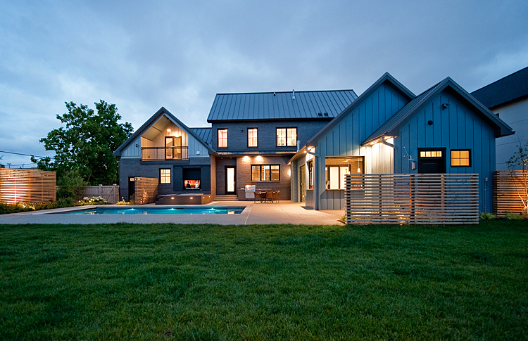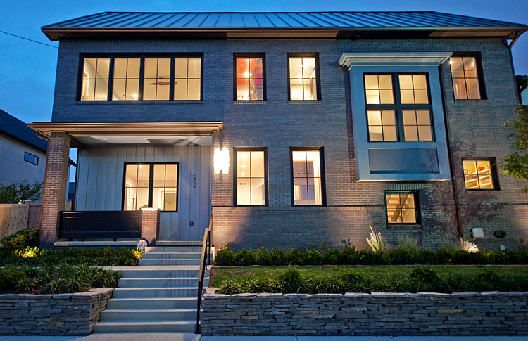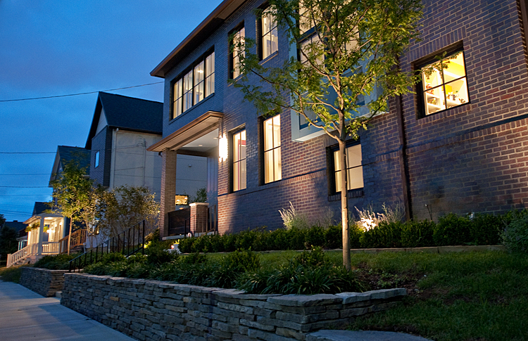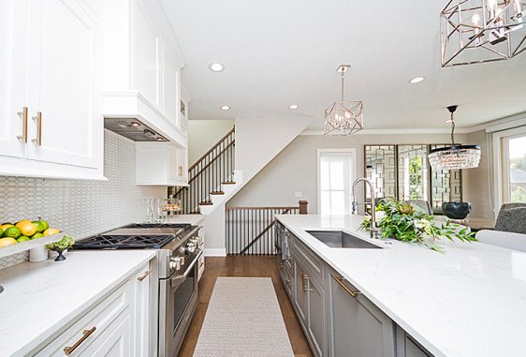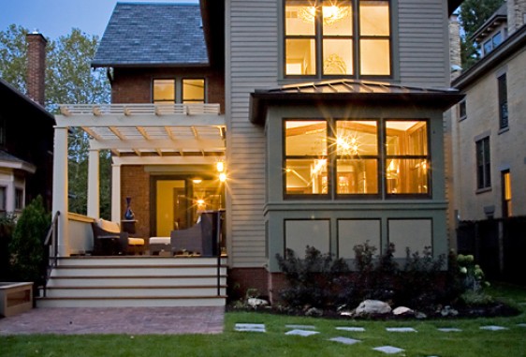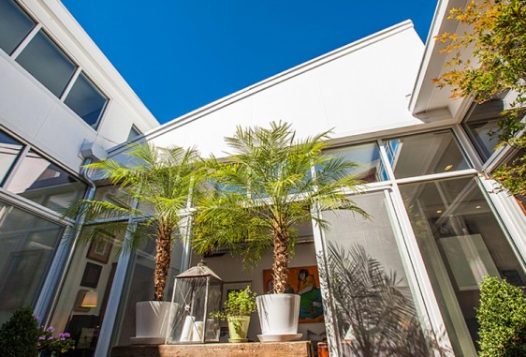Project Description:
- This is a new home that was designed to blur the distinction between indoor and outdoor space. Our client lived in an urban neighborhood but wanted a home where they could also comfortably enjoy time outside. They found this nearby lot and we designed a home that gives them the best of everything. The main house screens the backyard from the street. It has an open floor plan that transitions to a pool room with a large fireplace and heated floor. It is anchored by a second kitchen/bar area with overhead glass doors that can be raised out of the way to make the room a large open porch. The room extends directly out to the pool and backyard for easy entertaining. The massing of the house purposely evokes the industrial surroundings, changing material and scale as it gets to the garden to look as if it evolved over time.
Project Details:
The house sits between the historic neighborhood and former industrial buildings. We took inspiration from both areas, using metal siding, dark brick, bays and porches, updating it with new colors and modern siding patterns.
We used a textured concrete pool deck and carried that into the pool room to make the transition between inside and outside seamless. The floor of the pool room is heated so the room can essentially be used year-round.
A home office/guest room is over the garage. It’s a vaulted space with an inset porch that overlooks the pool and backyard.

